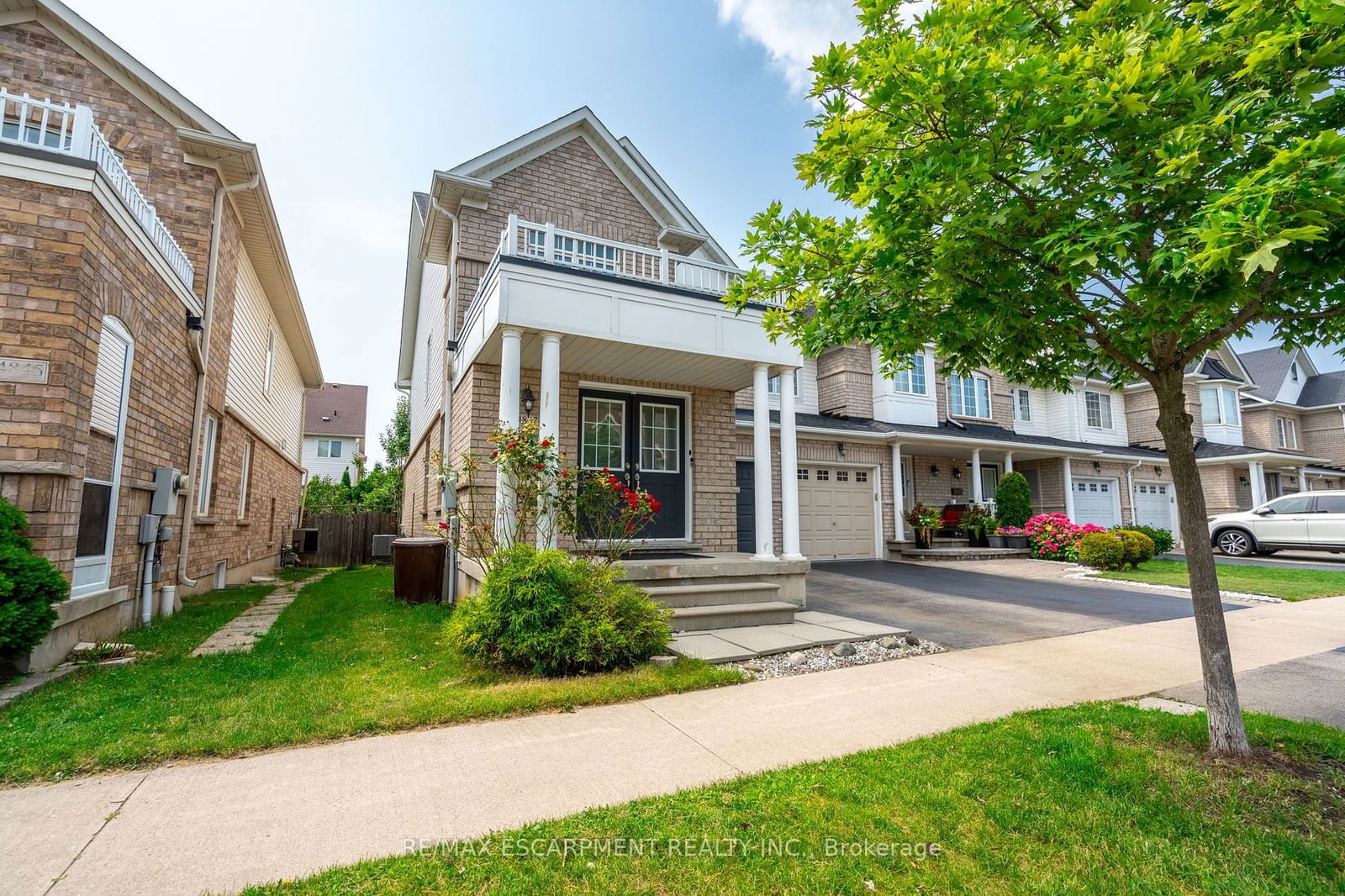$1,049,000
$***,***
3-Bed
3-Bath
1500-2000 Sq. ft
Listed on 7/24/24
Listed by RE/MAX ESCARPMENT REALTY INC.
Beautifully renovated end unit townhouse. Spacious and open concept throughout, engineered hardwood, freshly painted throughout, and bright windows. Separate living room / den open. Eat in kitchen with brand new quartz countertops/backsplah, new sink/faucet, new stainless appliances, breakfast bar, open to family room. Upper level with spacious primary bedroom, 5 piece updated ensuite, and walk in closet. 2 additional bedrooms with 5 piece bath. 600+sqft Finished lower level with laminate flooring and potlights. Private backyard with decking, grass area and fully fenced. Move in and enjoy. Close to all amenities, hwy, shopping, parks and schools.
To view this property's sale price history please sign in or register
| List Date | List Price | Last Status | Sold Date | Sold Price | Days on Market |
|---|---|---|---|---|---|
| XXX | XXX | XXX | XXX | XXX | XXX |
W9053494
Att/Row/Twnhouse, 2-Storey
1500-2000
7
3
3
1
Built-In
2
16-30
Central Air
Finished, Full
Y
Brick
Forced Air
N
$4,719.30 (2024)
85.30x26.87 (Feet)
